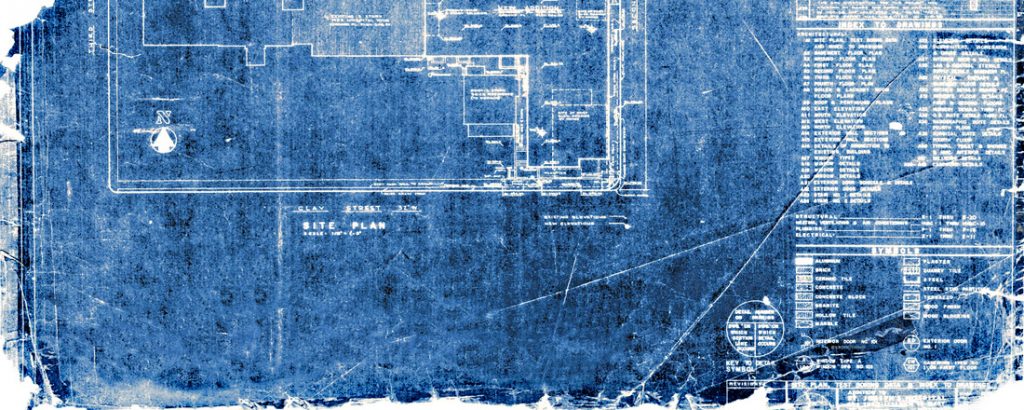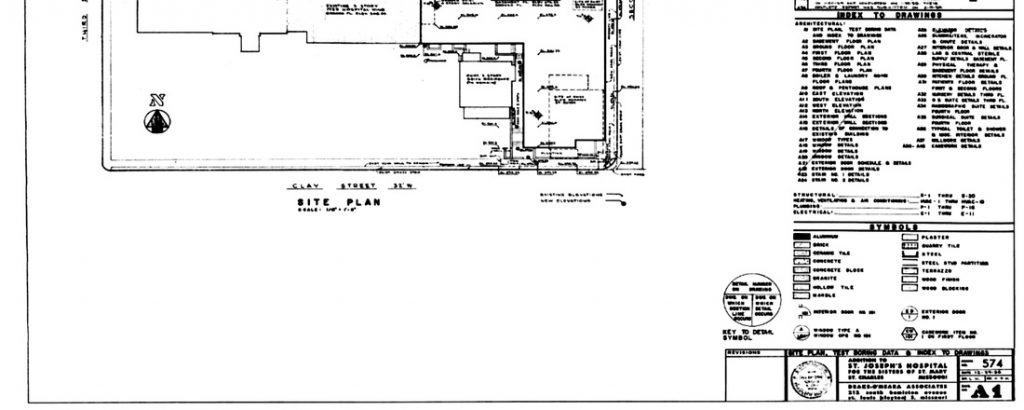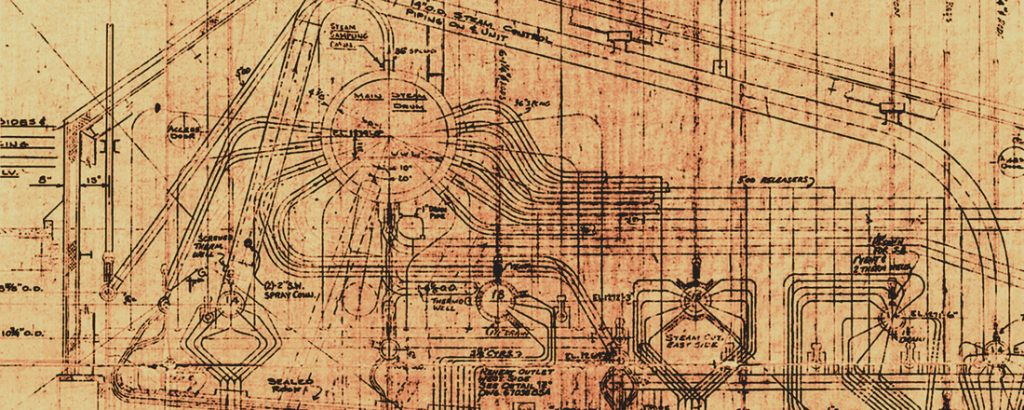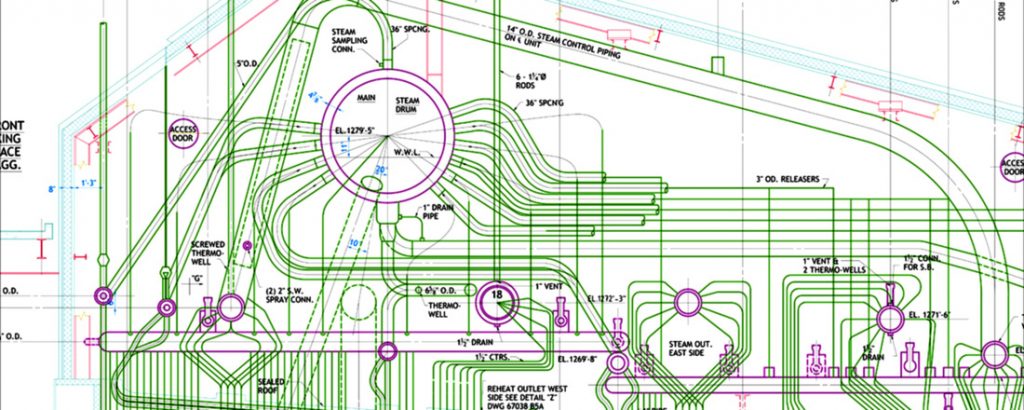Summary
We offer expert conversion services to scan old paper tracings and blueprints into PDF images. Then, we convert them to dimensionally accurate CAD drawings in AutoCAD, Microstation or ArcInfo. Along with digital 3D models, these files are the foundation for most new design and maintenance projects today. Lastly, our services construct a chronologic assembly of your facility by uniting your legacy drawings into a continuous and accurate CAD/BIM/GIS record showing the “as currently documented” status.
SCAN, REIMAGE & INDEX
CONVERT TO CAD
Scan, Reimage & Index
Our reimaging services and technology was developed in-house over several years. We use it to make illegible drawings legible again, enabling entire rooms full of archived drawings to become accessible on any computer or mobile device. Potential cost savings are significant, with reduced labor and shorter project timelines. Older drawings become accessible before it is too late.

Shown in the example above is a 1958 hospital site plan blueprint we scanned and reimaged into a clean, legible PDF. It was used by the owner for a 2006 building expansion project. The improvement in the resulting monochrome PDF pictured below is evident.

Convert to CAD
Best-in-class conversion from image to CAD extends the usefulness of old paper drawings by making them fully editable. Industry standard software, such as AutoCAD, Microstation, Revit and others can now be used to leverage legacy drawings. Existing data can be incorporated and converted into current designs.

Above is an example of a 1970’s boiler equipment section, converted from an old and damaged sepia print to a fully accurate CAD file. It was used for a retrofit and long-term maintenance project starting in 2014. It was part of the base dataset for a 5-year upgrade plan.

